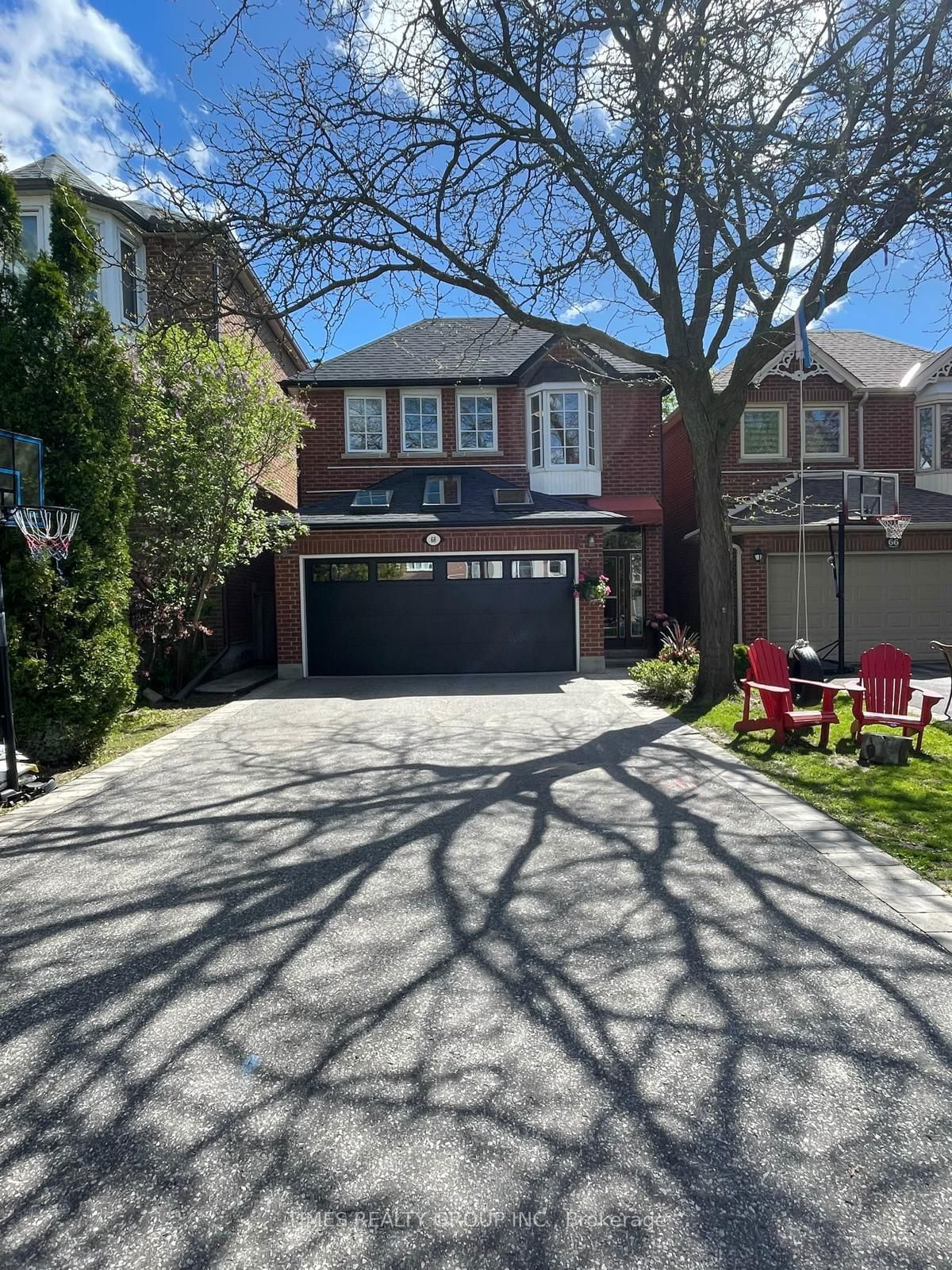$1,499,000
$*,***,***
4+1-Bed
4-Bath
2000-2500 Sq. ft
Listed on 5/15/24
Listed by TIMES REALTY GROUP INC.
Completely Renovated between 2017-2019! Functional layout allows for gatherings with family and friends in the large open concept living area and large family-size eat-in kitchen. Caesarstone countertops. Kitchen Stainless Steel Appliances. Renovated bathrooms. Large primary bedroom with mirrored closet, walking closet and seating area. Generous size bedrooms with closet organizers. Large windows. Smooth ceilings and skylights. Direct entrance to the enclosed front porch from the garage. A fully finished basement with a huge recreation room, workstation and a separate bedroom with a 3-pc bath that can be used as "teenager's quarters" or a live-in nanny. A huge landscaped backyard with a mature Japanese maple tree welcomes you to relax and entertain your guests, featuring an interlock patio with pergola, pool and trampoline. Steps to public transit & YRT Transit Hub: walk to Rosedale Heights Elementary and Westmount High Schools, community centre, theatre, Walmart, Shoppers, Promenade Mall, medical offices, Starbucks, and T&T! Minutes to HWY7/ETR.
Garage Door 2024. Roof 2019. Interlocking 2020 including backyard patio and the driveway boarders. Above Ground Pool 2021. BBQ gas line available.
N8342168
Detached, 2-Storey
2000-2500
9+2
4+1
4
2
Built-In
6
Central Air
Finished, Full
Y
Brick
Forced Air
Y
Abv Grnd
$5,936.10 (2023)
126.10x28.97 (Feet) - 122.07 X 28.97 X 126.25 Ft X 29.27 Ft
